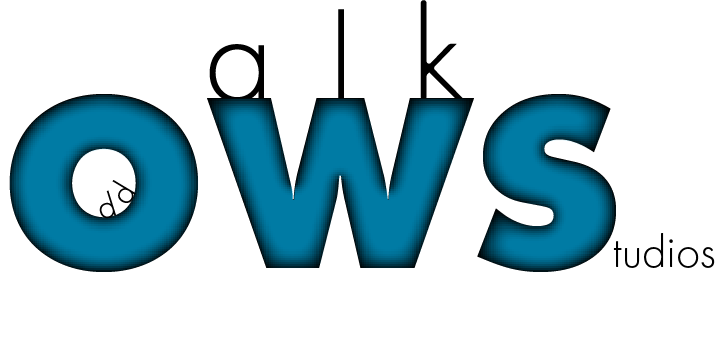
Mission:
Pinnacle had grown exponentially during Covid. The business was fairly new to using Revit and had kind of adapted as they grew. This meant a lot was mishmashed and relatively disorganised.
Being very familiar with the softwares they used I showed them how to update their system, streamline, create realistic 3D renders and enhance not only their companies compliance with government protocols on projects all over UK but enhance the estimation process via scheduling utilizing their sub contractor to aid in the family creations.
Notable problems:
Old systems trends building on top of old conventions
complex system to learn for newcomers
Schedules not optimised for estimation
Target Audience:
Since this is a multi faceted sofware catering to both internal and external users everything needs to be as simple as possible. The users will be of varying skill levels from straight out of school little 3D modeling skillset all the way to part time consultant users, highly skilled visual designer, partner sub contract companies, The department of education, data setters
Wireframe:
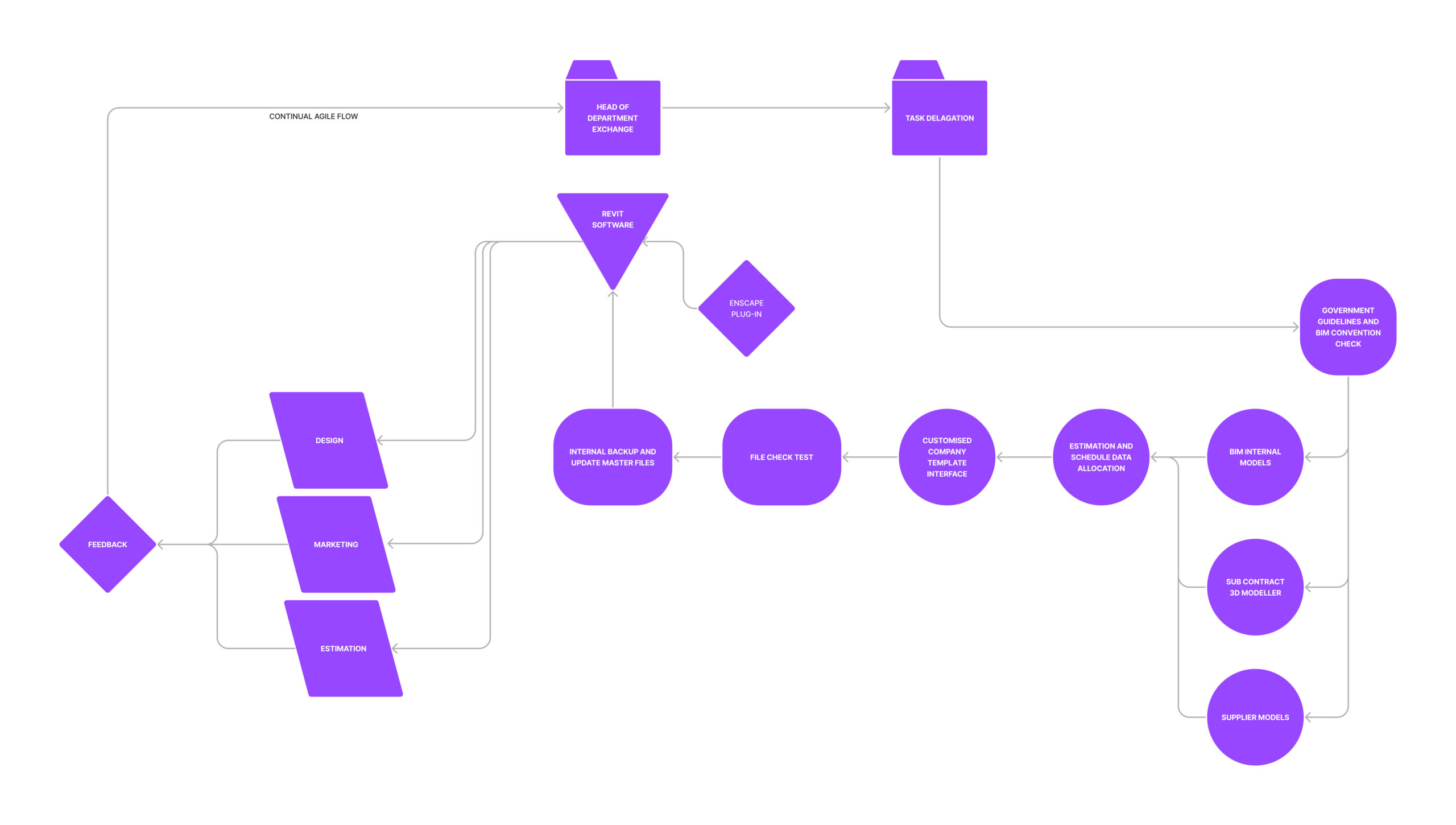
The process must continually be updated in order to align with the governemtn guidelines and the ever changing products and pricing details to aid marketing, designers and the quote team. This means it is a ever going agile process which recirculates and gets pushed into scrum sprints depending on human resources and hierachy of importance at the time. This is managed through the task delagation
Archive:
Above is snippet of the level of products in raw form, this was the external library for visual aid for the newer designers and consultants. Its goal is an aid when navigating the original Pinnacle template sheet. There is a large amount of laison with partner suppliers to get models off them then reedit the internal data sets to link up with the internal ERP system so that they can work in unison with Pinnacles products.

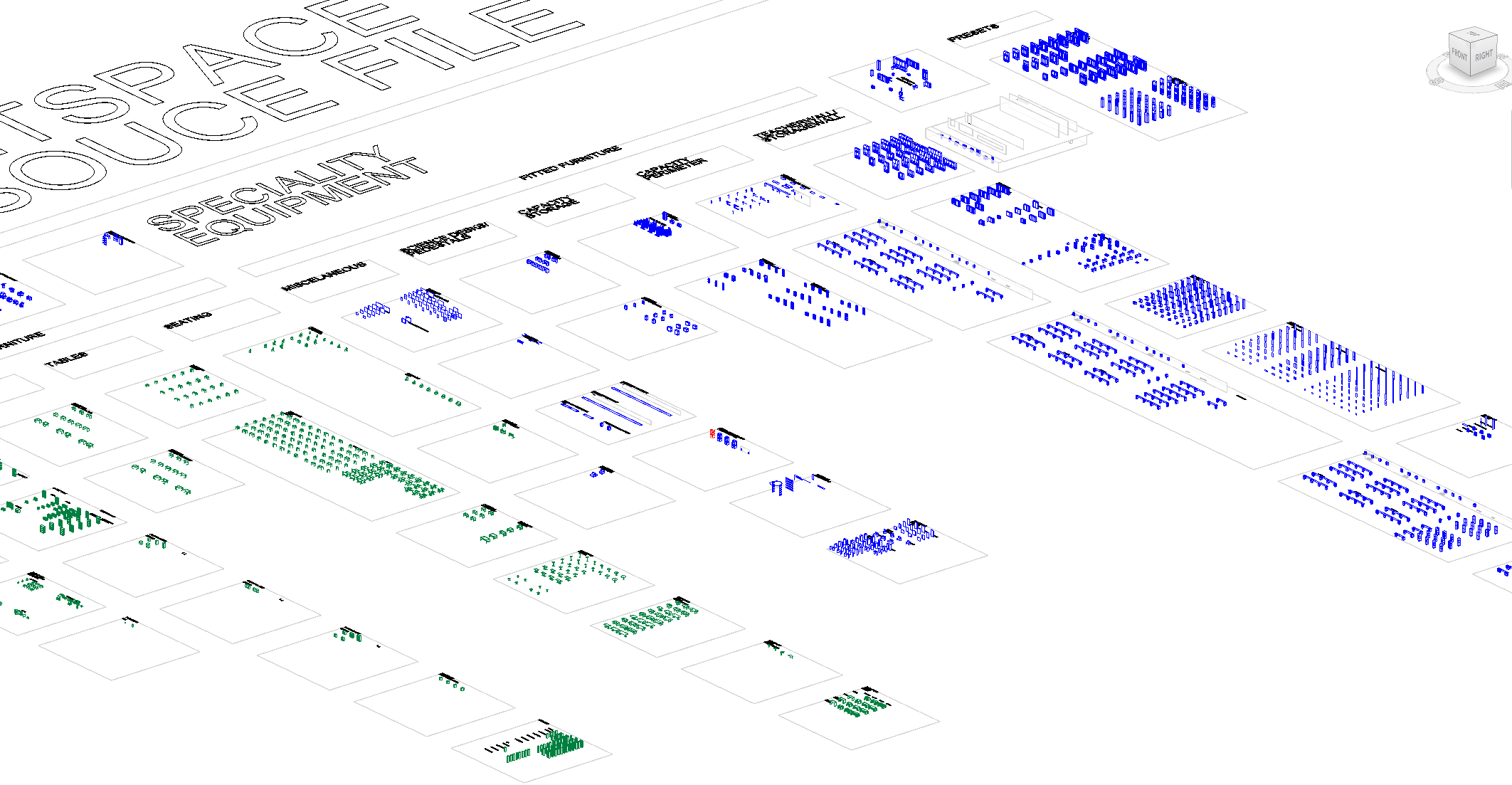
ERP Datasets:
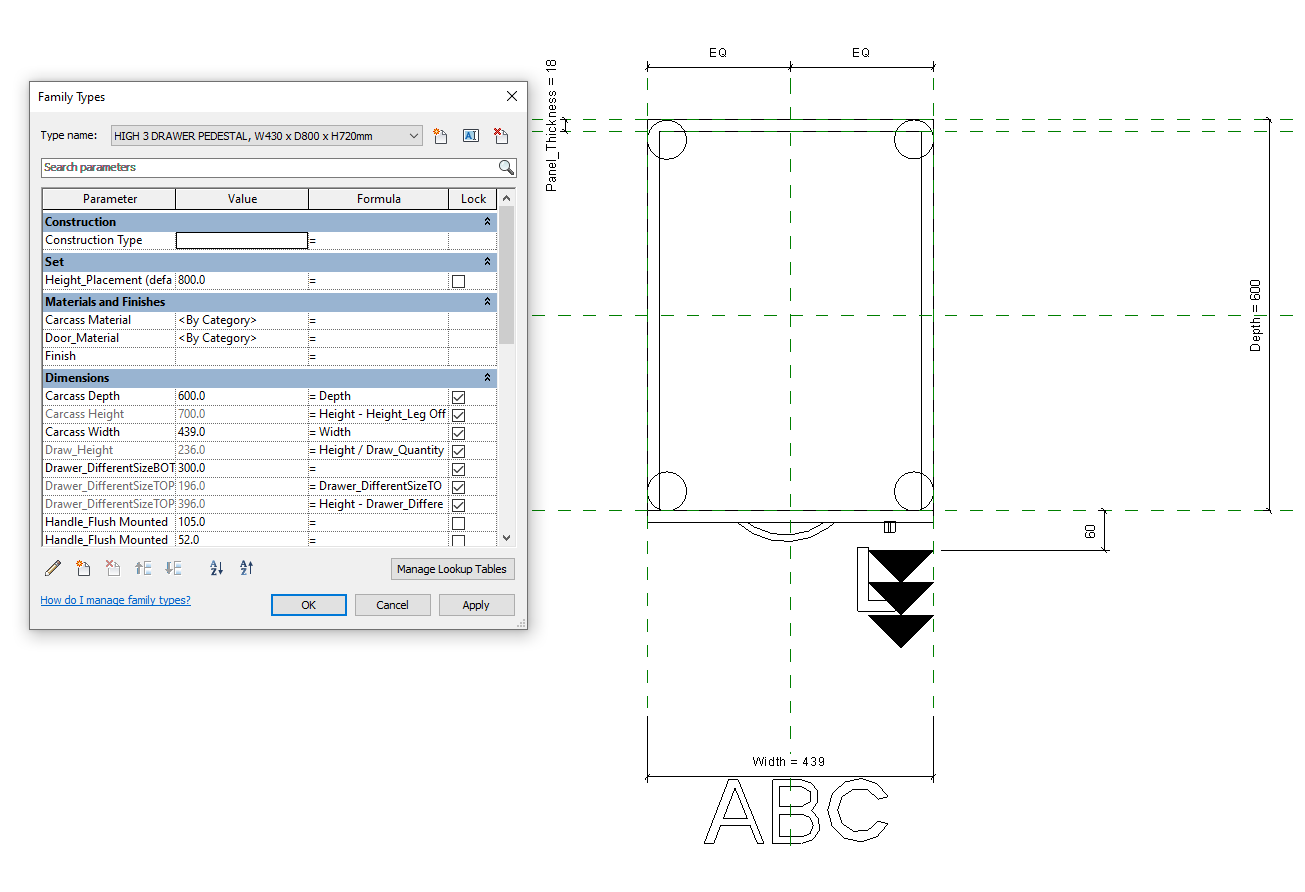
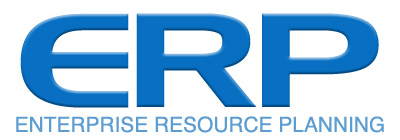
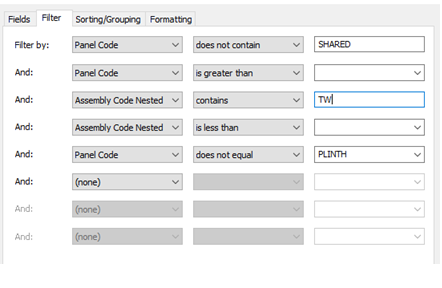
Everything in the models themselves can be funneled into the Pinnacle ERP system. It was important to make sure all product codes, descriptions and details are accurate so that it can then later via Excel be processed into ERP. There through its identity code and details is linked into the pricing costs and transferable to the estimation department as well as aiding the warehouse with stock count.
Rendering:
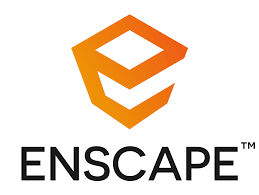
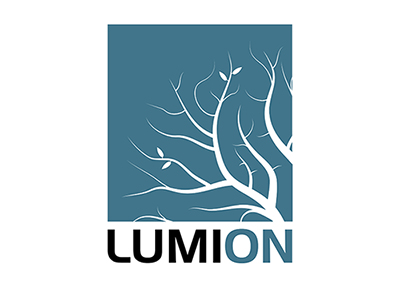
In order to enhance the rendering side of the business I introduced them to a plug in called Enscape this works well with Revit. Previously the company was paying a full time Real Engine 3D artist to create their visuals. This takes considerable amount of time and cost wheras this plug in makes almost just as good video fly through and panorama renders in the space of minutes. To add to the advantages it is easily teachable to any designer at any level. I had also shown them Lumion but it requires far more skill in the rendering and material applications so after testing and pitching was deemed a less viable option.
The software allows you to with ease create video fly throughs and panoramas which aids the marketing and sales teams to show clients what is coming as well as make the design process far easier to convey to the various parties involved in the construction and development.
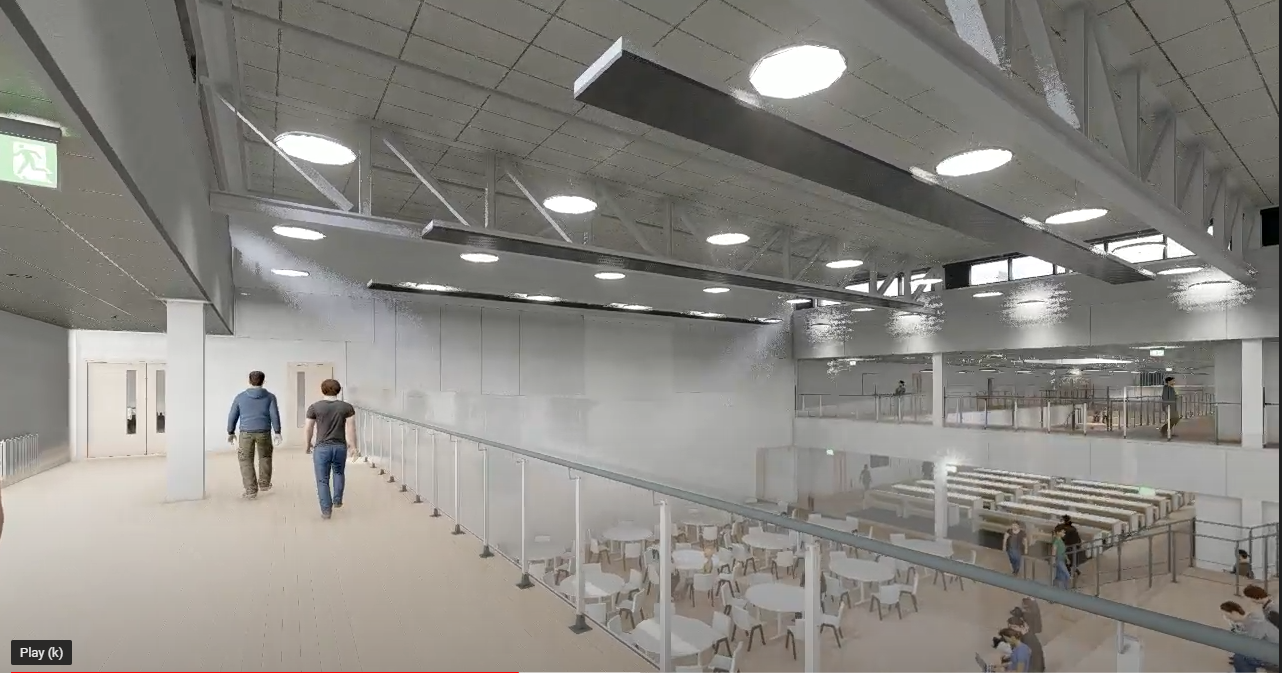
Takeaways:
This project had many moving elements and parties, this made it imperative to work in agile way with clear weekly sprints. Overall what was wanted has been delivered and the strategies and flow has been solidly established. Due to the nature of this kind of project it will continually need updating as new government conventions, sftware updates, new products etc.
